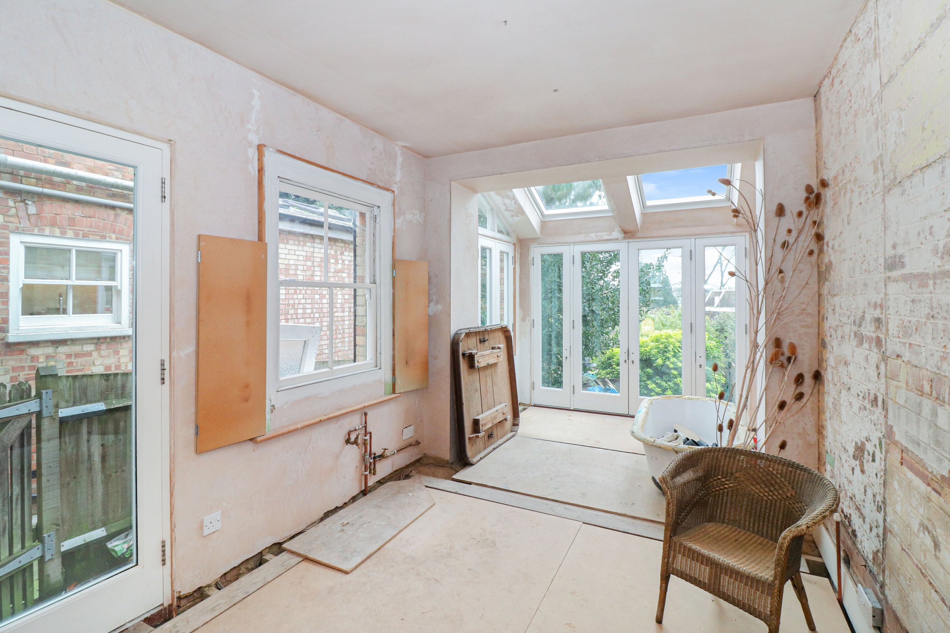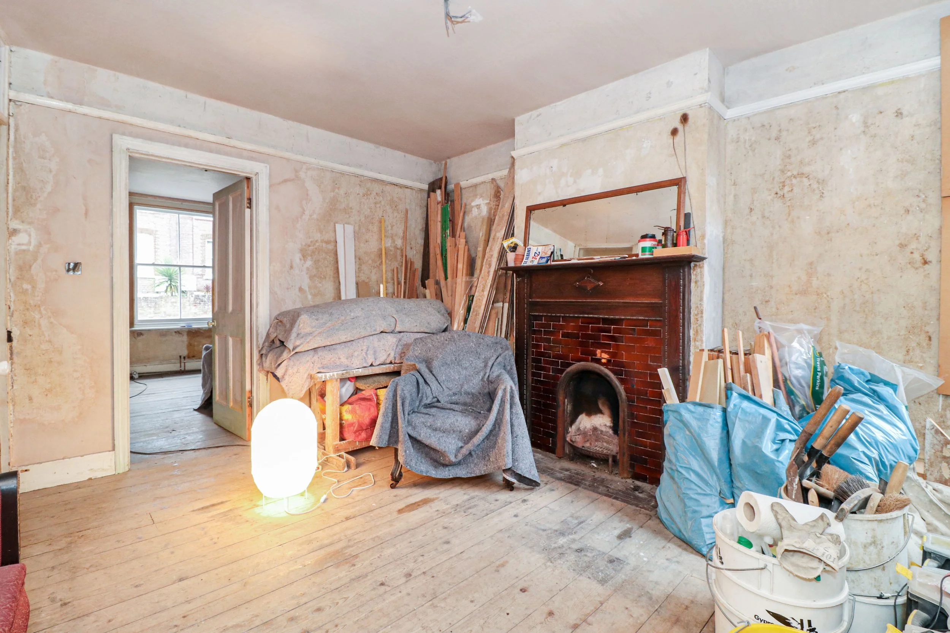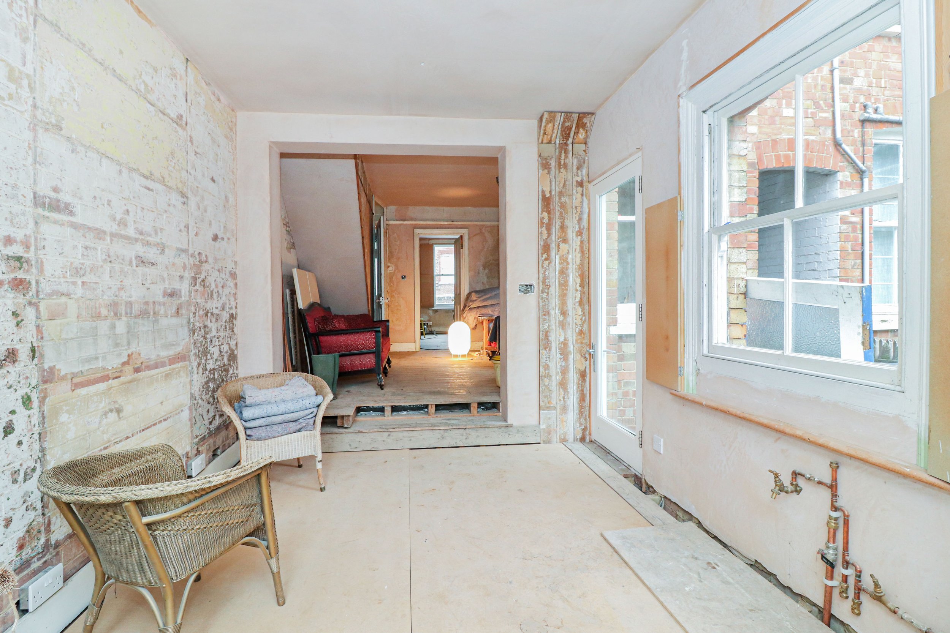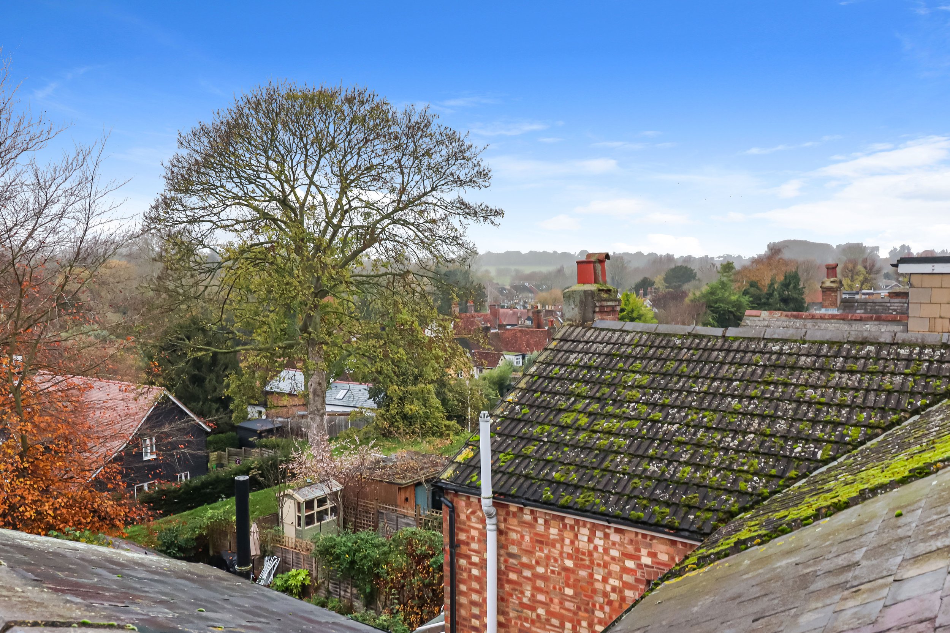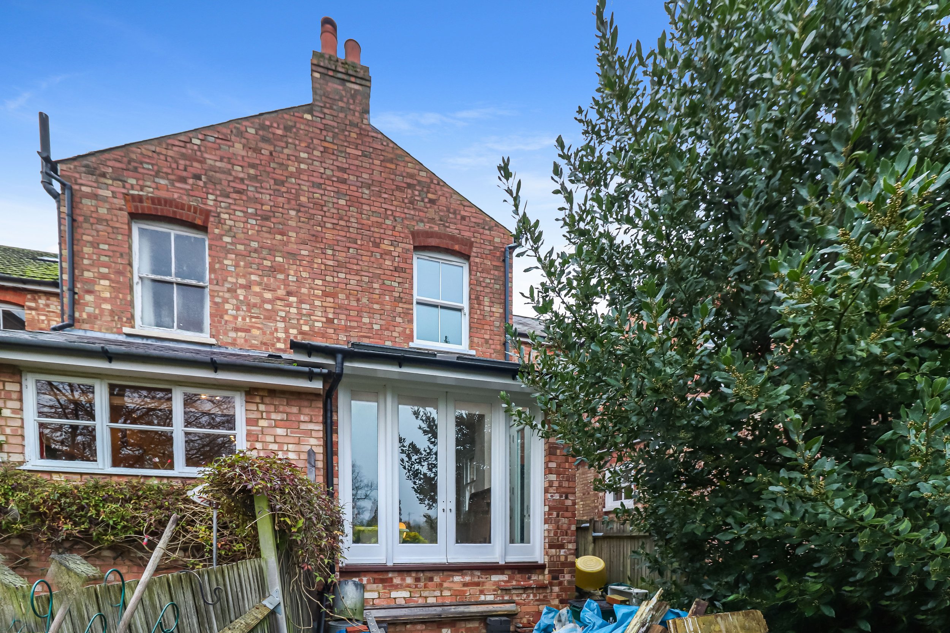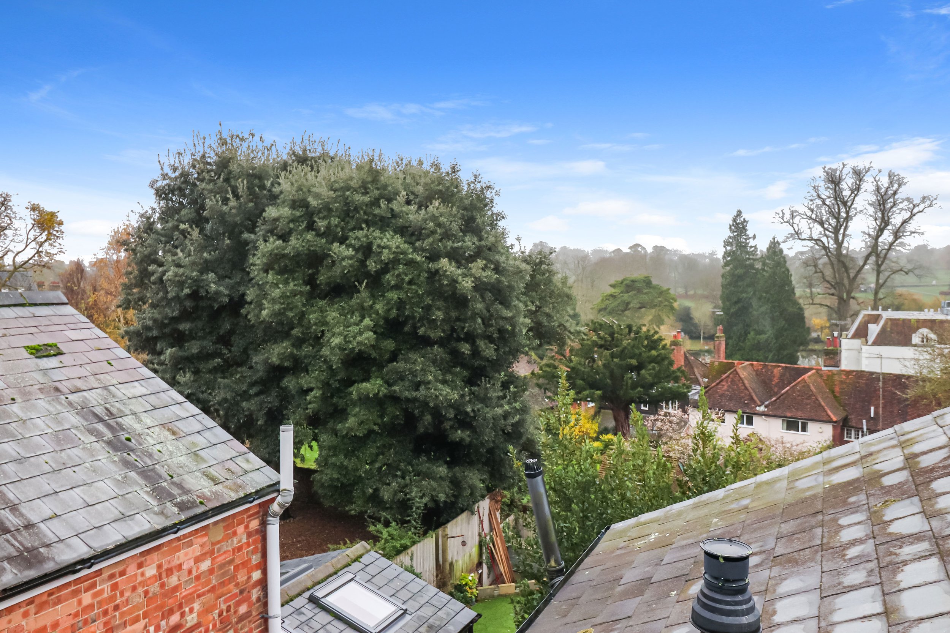King’s Road, St. Albans - Sold
Guide Price £750,000
No onward chain
Old conservation area cul-de-sac
Part modernised requiring completion
South-facing garden
A rare opportunity to acquire an excellent part refurbished terraced house, requiring completion and therefore offering the scope to create a beautiful bespoke home, which in terms of location, configuration, light, views, and general situation, could be classed as one of the very best of its type in St Albans.
Summary
Storm porch | Entrance-hall | Sitting room | Dining room | Kitchen/breakfast room* | 3 Bedrooms* | Bathroom* | Gardens | Council Tax Band E £2,396.73 p.a.| EPC rating F | N.B. * Please note this denotes space for said room/s
The Property
Having undergone partial modernisation the house has been reconfigured to create a new layout which opens the house outwards towards the south-facing garden, the light, and far-reaching views.
Flexibility in spatial arrangement and use allows for future change and for a number of different accommodation options to be realised. All work already undertaken has been done with a concern for the reuse of existing building materials, new elements are complementary to the existing house, while most of the original late Victorian features, including doors, linings, architraves, fireplaces, and hearths have been retained.
The accommodation is currently configured to provide; on the ground floor, a storm porch leading to an entrance hall, which leads to two separate, connecting reception spaces. The room at the front, traditionally the sitting room, could also be a home office/study, while the room to the middle/rear, traditionally the dining room, and which has been opened into the space for a kitchen breakfast room, provides for an open plan principal living space.
The area at the back of the house has also been reconfigured; high quality French doors to the rear and side elevations, a separate sash window, a glazed side door and two large skylights to a vaulted ceiling now flood the space with natural light and maximise the south-facing views.
Some services have been provided to this space to allow for its use as a kitchen and there would be scope, subject to the necessary consents, to also incorporate a cloak room.
To the first floor there are currently three well-proportioned rooms and a landing. Layout options include using two of these rooms as bedrooms, while the third space could be a large family bathroom or alternatively a bathroom and a separate ensuite shower room. Again, some services have been provided to allow for this.
A staircase to the second floor has been installed with access leading from the largest space on the first floor at the front of the house. This staircase is currently open to what would be the main bedroom, but a dividing wall could be created in order to create an enclosed landing leading to the second floor while retaining a principal bedroom on the first floor.
Alternatively, a staircase could be created over the footprint of the ground to first floor staircase, and this would allow for retention of a larger principal bedroom option.
To the second floor the loft space has been partially converted with the necessary steels and construction to support the use of this space as either one or two further bedrooms or as a bedroom with ensuite bath/shower room. Three large skylights to the rear elevation again flood this space with natural light and afford dramatic un-interrupted views to the rear of the house.
For further information regarding the current layout and presentation, and for further details on the proposed final design please contact the selling agent for further information.
As the property does not currently have a central heating system, operational kitchen, bathroom or W.C. prospective buyers should consider what financing options may or may not be available to them. Please contact the selling agent for further information.
Outside
56 Kings Road sits behind a handsome late Victorian façade, wider than average it has distinctive brickwork with tuck pointing and shallow feature arches to the windows and over the storm porch to the front door, all under a slate hung roof. There is a town-house style garden with a picket fence and gate and a footpath to the front door. A passage to one side leads to gated access to a private garden at the rear.
The garden at the rear is well-proportioned and benefits from a south-facing aspect and lovely leafy views. Currently well-stocked with small trees, mature shrubs and plants, surrounded by fenced boundaries it offers plenty of space for a lawn, more formal planting and, subject to the necessary consents, a detached garden room/home office as well as a paved sun terrace immediately to the rear of the house where good quality French doors from the house are already in place.
Location
56 Kings Road is situated in a highly sought-after location within the heart of the old conservation area and within easy reach of the city centre, both stations, highly regarded schools, extensive local amenities, the Abbey, Verulamium Park & Lakes and St Michael’s Village.
With the distinct advantage of being situated towards the end of this tree-lined cul-de-sac, the house enjoys dramatic uninterrupted south-facing rear views over the roof tops of Fishpool Street towards St Michael’s Manor and Verulamium Park with parts of Gorhambury visible in the distance.
General
Tenure - Freehold
EPC rating - F
Council Tax band – E £2,832.50
Services
Mains drainage, water, gas, and electricity.
What does your 'perfect'
look like?
(Or perfect for now)
If you know please send us your brief and we will start looking for it.
If you don't, let us help, we can call to discuss your brief.




