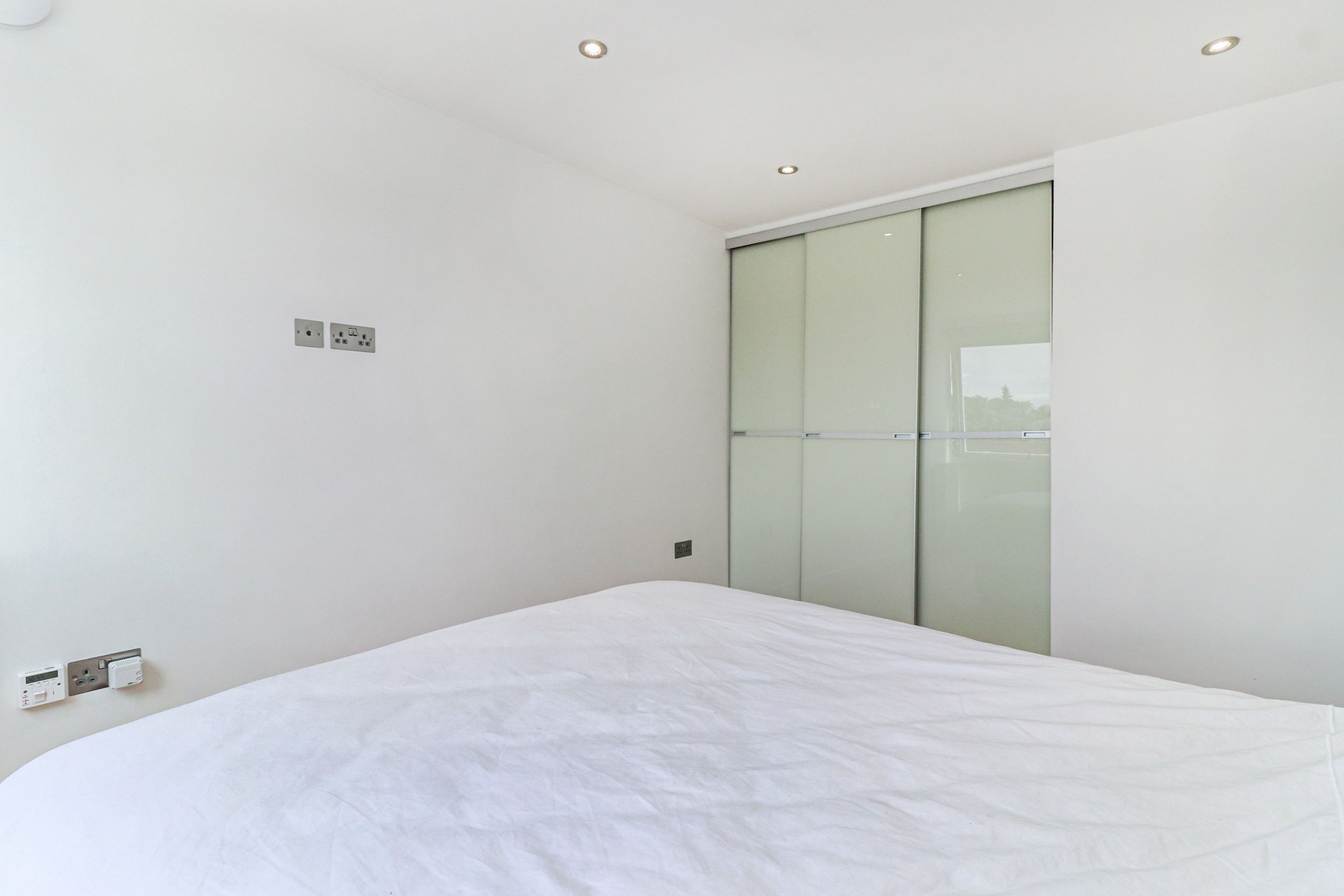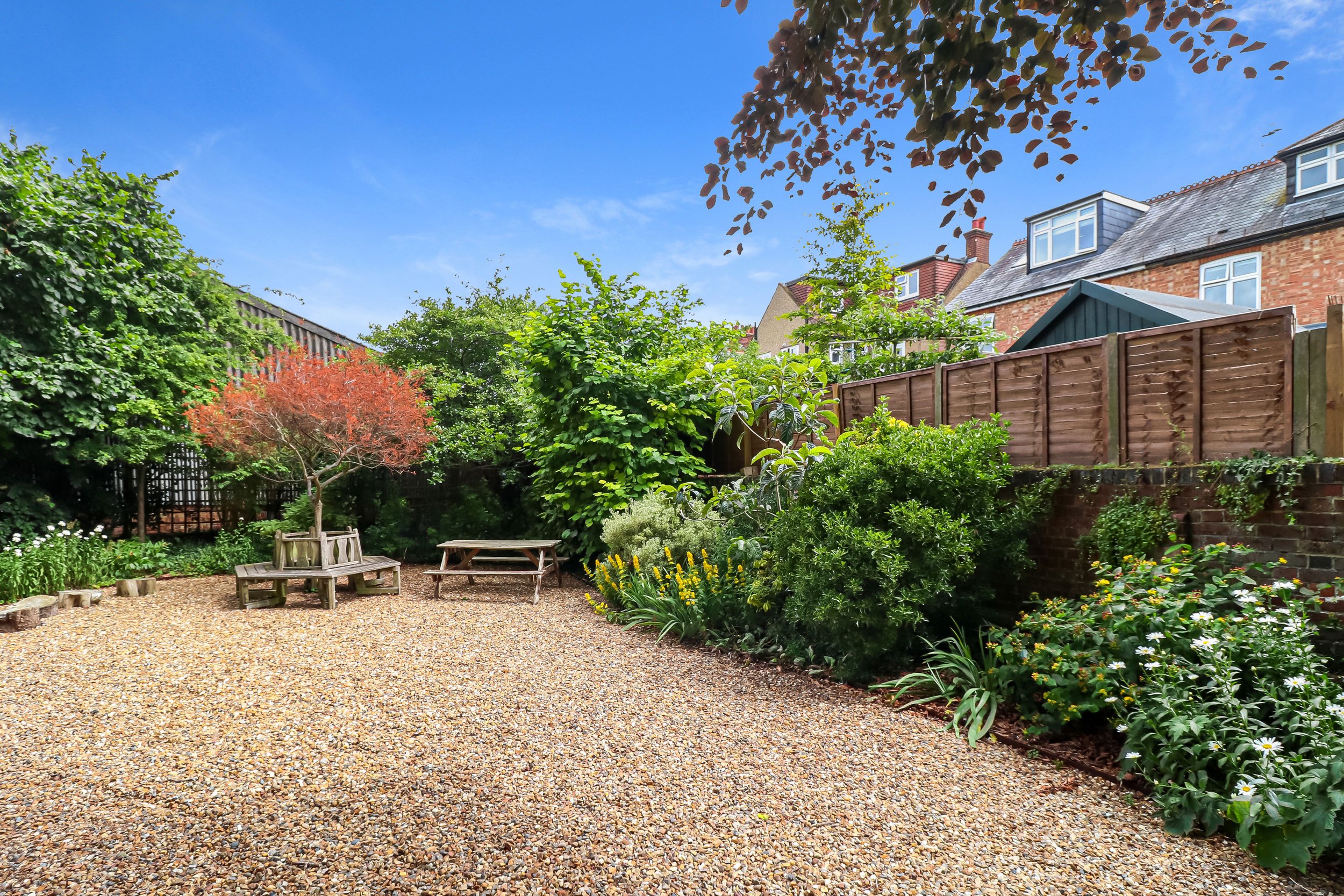Gonnerston, Mount Pleasant, St. Albans - Sold
Guide Price £875,000
4 Bedrooms
South-facing garden
Garage
No onward chain
Located in the heart of the old conservation area, a stylishly appointed semi-detached mid-century house with four bedrooms, two bath/shower rooms, a south facing rear garden, garage and no onward chain..
Summary
Storm porch | Entrance hall | Open plan sitting/dining/kitchen | Separate reception/home office | 4 Bedrooms | Family bathroom | Shower room | Cloak room | Garage | Residents’ parking | Front garden | South-facing rear garden | Communal gardens | EPC D
The Property
10 Gonnerston occupies an enviable secluded position within this small, private, mid-century development, and enjoys far reaching south-facing views over Fishpool Street and St Michael’s Village to the rear and views over immaculately presented gardens to the front.
Located in the heart of the old conservation area Gonnerston is within easy reach of the city centre, both stations, highly regarded schools, extensive local amenities, St Michael’s Village, Verulamium Park and lakes and the Abbey.
In recent years 10 Gonnerston has been extended and refurbished to present superbly appointed accommodation over two well planned floors. The ground floor includes a spacious open plan living/dining and kitchen space to the rear, opening via two sets of bi-fold doors to a private south-facing garden. While to the front of the house is a separate reception room, offering flexibility for use as either a further living room, home office, playroom or as a fifth bedroom. A storm porch, welcoming entrance hall with a feature turning staircase, two storage cupboards, and a cloak room complete the picture downstairs.
To the first floor a roof lantern over the staircase floods the first floor with natural light and the landing leads to four double bedrooms, all with fitted wardrobes, a family bathroom, shower room and airing cupboard. Throughout, the house has been completely remodelled and features contemporary double-glazed floor to ceiling bi-fold doors and windows with integrated low-profile blinds to the ground floor, and similarly specified picture windows to the first floor.
There is underfloor heating to the ground floor and gas-fired central heating to radiators to the first floor. The ground floor and the bedrooms have timber flooring while the open tread staircase and first floor landing are laid to carpet. A contemporary fitted kitchen with Silestone quartz worktops includes an integrated fridge/freezer, dishwasher, washing machine, double oven, induction hob with extractor, gas boiler, water softener and Heatmeiser heating and hot water controls allowing for app or thermostat control.
Outside
The house is approached via King’s Road where a driveway leads to Gonnerston and provides parking for residents and access to the garage, which is en-bloc to the rear of the house. A pedestrian footpath leads through beautifully landscaped communal gardens to the house in its enviable private position. A foot path leads through its private front garden to the storm porch and front door.
To the rear is a superb south-facing garden, enjoying lovely views to the rear over Fishpool Street towards St Michael’s Village. With fenced and brick-built boundaries it enjoys a high degree of privacy and is laid mainly to timber decking with raised planted beds making it low maintenance. A gate to one side leads to a passage to the side of the house which leads back to the front of the house as well as to steps leading to the garage. Two sets of bi-fold doors open from the living space at the back of the house to the garden so making it a lovely back drop to the house and the ideal place for al-fresco dining and entertaining.
Location
10 Gonnerston occupies an enviable secluded position within this small, private, mid-century development, and enjoys far reaching south-facing views over Fishpool Street and St Michael’s Village to the rear and views over immaculately presented gardens to the front. Located in the heart of the old conservation area Gonnerston is within easy reach of the city centre, both stations, highly regarded schools, extensive local amenities, St Michael’s Village, Verulamium Park and lakes and the Abbey.
General:
Council Tax – Band E - £2,396.73 p.a.
Service charge - £600.00 p.a.
EPC rating - D
What does your 'perfect'
look like?
(Or perfect for now)
If you know please send us your brief and we will start looking for it.
If you don't, let us help, we can call to discuss your brief.




























